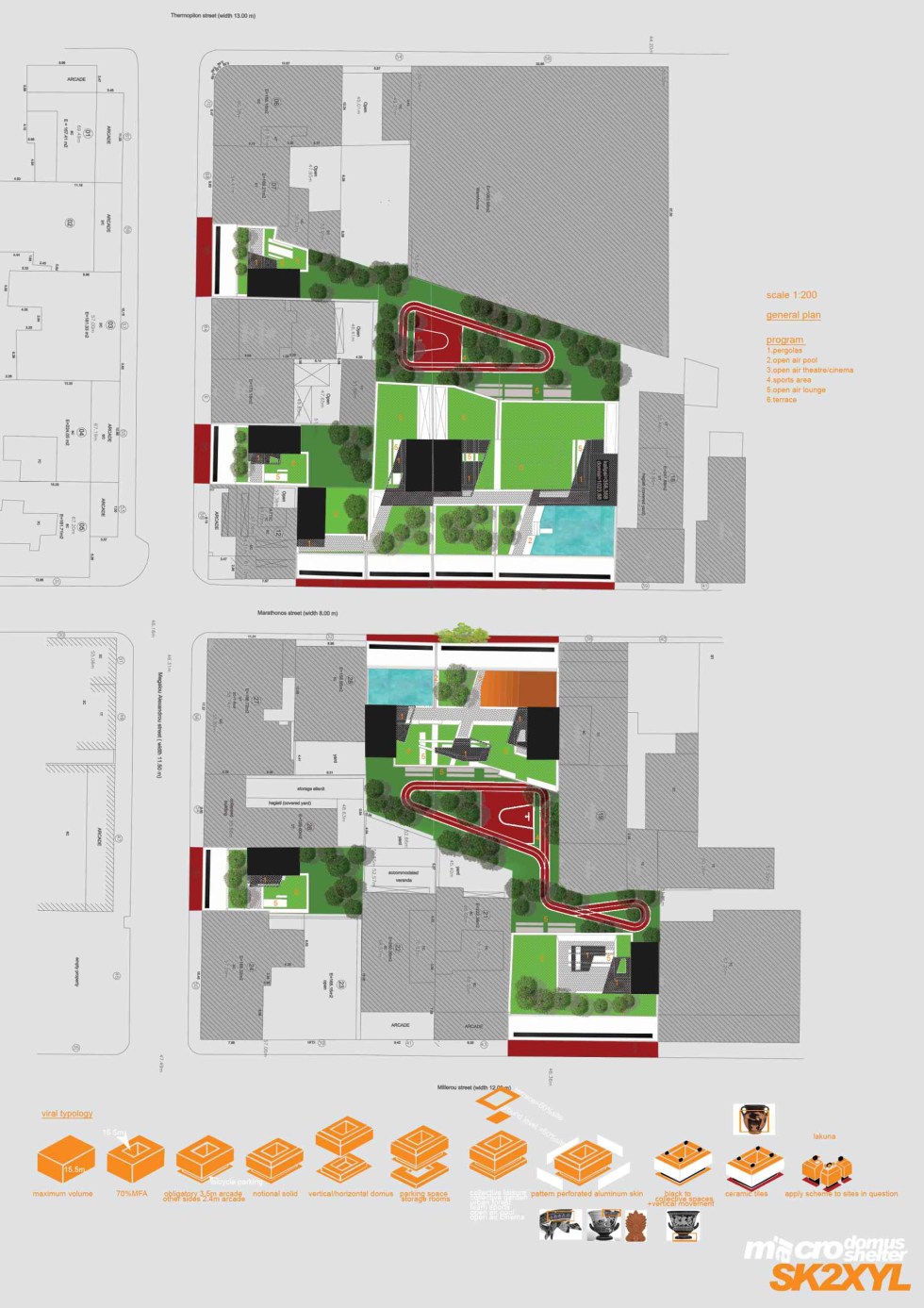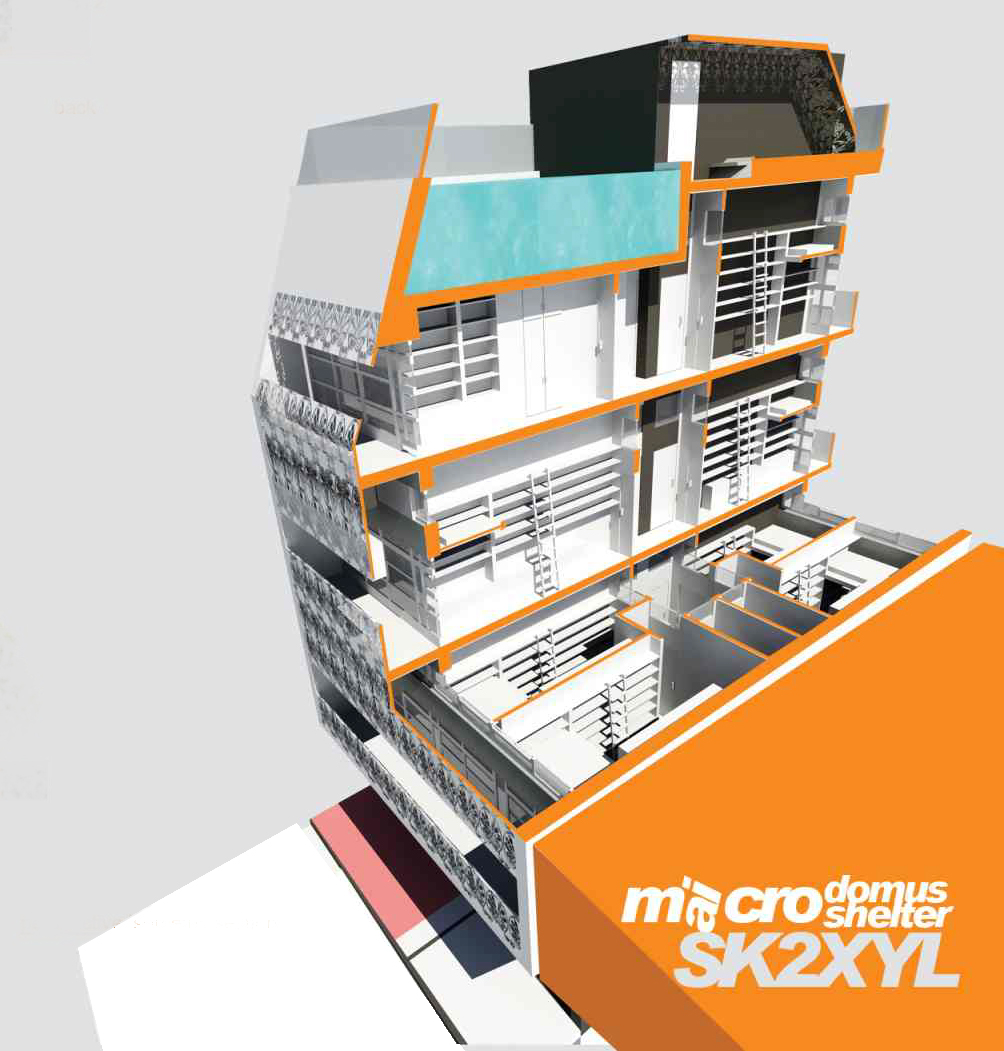κατάσταση έργου: αρχιτεκτονικος διαγωνισμός για το σχεδιασμό κτιριου εστιων
λειτουργία: φοιτητικες εστιες
επιφάνεια: περίπου 600 τμ
τοποθεσία: Κεραμεικός, Αθήνα, Ελλάδα
ομάδα μελέτης: Μόρας Αντώνης (αρχιτέκτονας μηχ.),
διοργάνωση: Ολιαρός
έτος: 2009

status: Architectural Ideas Competition
program: Student Housing
area: aprox 600 sqm
location: Kerameikos, Athens, Greece
team: Moras Antonios
client: Oliaros
year: 2009

One of the basic characteristics of the design area is the constant change of land uses throughout historical time. As a result any attempt should bear under mind the contingency of repetition of history. This is why a finite solution could never take a stand, cause every kind of projection in the future is probably futile due to the everchanging and always unstable conditions in Kerameikos and Metaxourgeio. Instead of proposing a synthesis the logic of non-plan is proposed as a general strategy. Free floating levels that are divided for the purpose of the competition using light materials as dry wall.
In a macroscopic scale the domus typology is chosen by encouraging the connection and continuity of both backyards and terraces resulting in programming the ground floors with collective centered uses. Collective kitchens, rest areas, lounges, study areas, laundries are proposed as collective condensers, feeding with activities and change the upper floors where the typology of shelter is used for the accommodation of students. In every floor 6 people are accommodated in 5 rooms, 4 single and one double, sharing 2 bathrooms and wcs + storage room. Avoiding the ground level for the accommodation of students was a conscious decision. By keeping the ground level to collective program the continuity of inside and outside of the building is succeeded, transforming as a result the ground floor of the buildings to almost semi-public space. By that also the sense of privacy and the need for isolation is emphasized as the shelters are placed away from the road level noise.

The program for the joint terraces follows the same logic. Taking into account the climatic conditions that prevail in Athens, by applying protection to those the area of collective space is multiplied and enriched with open air pools, cinema, rooftop garden and rooftop lounges that by being an otherness to the environment of Kerameikos produce a unique urban effect. The attribution of upper and lower levels of the buildings to collective programs enhances the public character of the buildings and of living in general.

The historical importance of Kerameikos demanded a contextual approach to the abstraction of the viral programming. Due to that an invocation to past of the area is attempted via the use of materials in the envelope and the collective spaces of the building. A pattern that is common throughout the history of Athens that comes from ancient Kerameikos is used as a repetitive motif that decoratesthe envelope of the buildings. The colors common in ancient ceramics are also used to mark the transition from and towards the building.
No theory.

